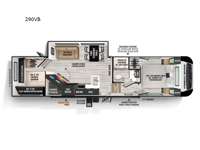Forest River RV Impression 290VB Fifth Wheel For Sale
-

Forest River Impression fifth wheel 290VB highlights:
- Rear Private Bunkhouse
- Unique Dual Entry
- LED TV
- Tri-Fold HAB Sofa
- Free Standing Table
- Outside Kitchen
- 18' Adjustable Power
This fifth wheel is going to make an impression on anyone that steps foot inside or walks around the outside! From having a second entry/exit door into the rear bunkhouse and a main entry into the living and kitchen area, plus having an outside kitchen to make meals in the great outdoors, nobody will ever want to go home! The rear bunkhouse also includes a Versa queen bed plus two flip-down upper bunks, plus storage. The front bedroom gives you privacy from everyone and there is a walk-around queen bed with Versa Tilt technology, three wardrobes and washer/dryer prep. The full bathroom will keep everyone refreshed, and the inside kitchen has full amenities including an L-shaped counter. There is even hidden storage behind the LED TV with fireplace below.
With any Impression mid-profile fifth wheel by Forest River, the focus of the design is comfort and value, built with quality craftsmanship and attention to customer's desires in each Impression! The exterior includes upgraded E-rated MAXXIS tires, custom exterior graphics package, and insulated slam latch baggage doors. There is also an enclosed docking station, an outside shower, and a 100W roof solar panel for off-grid capabilities. The fully heated and enclosed AccessiBelly has removable underbelly panels and offers four seasons of travel, and there is an industry leading 15K A/C plus 35K BTU furnace to keep you comfortable. The interior has lumbercore cabinetry, residential linoleum, residential backsplash in the kitchen, and oversized opening windows in the living area for more natural lighting and good air flow.
Have a question about this floorplan?Contact UsSpecifications
Sleeps 8 Slides 1 Length 36 ft 8 in Ext Width 8 ft Ext Height 13 ft 2 in Hitch Weight 1755 lbs Dry Weight 8623 lbs Cargo Capacity 3332 lbs Fresh Water Capacity 57 gals Grey Water Capacity 62 gals Black Water Capacity 30 gals Furnace BTU 35000 btu Number Of Bunks 2 Available Beds Queen with Versa Tilt Refrigerator Type 12V Cooktop Burners 3 Number of Awnings 1 Water Heater Type On Demand AC BTU 15000 btu TV Info LR LED TV Awning Info 18' Adjustable Power with LED Lights Axle Count 2 Washer/Dryer Available Yes Shower Type Walk-In Shower Electrical Service 50 amp Similar Fifth Wheel Floorplans
We're sorry. We were unable to find any results for this page. Please give us a call for an up to date product list or try our Search and expand your criteria.
Bowling RVs is not responsible for any misprints, typos, or errors found in our website pages. Any price listed excludes sales tax, registration tags, and delivery fees. Manufacturer pictures, specifications, and features may be used in place of actual units on our lot. Please contact us @800-246-5497 for availability as our inventory changes rapidly. All calculated payments are an estimate only and do not constitute a commitment that financing or a specific interest rate or term is available.
Manufacturer and/or stock photographs may be used and may not be representative of the particular unit being viewed. Where an image has a stock image indicator, please confirm specific unit details with your dealer representative.
